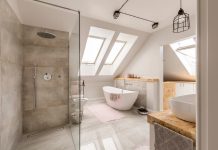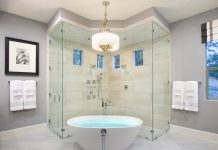Function edges out form as the most important aspect of a bathroom remodeling project, but there is no reason to sacrifice either. From a small half-bath to a spa-like master ensuite, these important rooms can be transformed from dull, out of date, and dingy eyesores to bright and stylish places of refreshment and rejuvenation.
Read on to learn what the top designers say will help you improve storage space, accentuate natural light, improved drainage and enjoy your new bathroom style for many years to come. These 10 considerations must be made when you plan and organize a renovation or remodeling project.
1 – Plumbing. In cold climates where freezing temperatures are the norm in the wintertime, placement of bathroom plumbing lines must be chosen carefully. Professional plumbers should never put the water pipes into exterior walls so they do not freeze and cause massive plumbing nightmares.
Besides ice, other things can clog the pipes in your bathroom. This is especially true of the sink and shower drains. While most pipes found in private residences are one and a half inch in diameter, installing 2-inch pipes instead allow for the passage of more hair, soap residue, and other natural gunk that ends up in the drain. Using larger pipe does not increase labor or costs much at all as long as there is enough clearance inside the wall to do so.
2 – Lighting. Bathrooms tend to suffer from a lack of natural light due to privacy concerns. This means electric lighting is very important for creating that bright look you want. Multiple light fixtures offer an ideal solution so you can enjoy a subdued glow as you relax in the tub or a bright beam when putting on makeup or shaving. Recessed lighting in the ceiling provides an overall glow that is quite attractive. These can even be installed in the shower. Other light fixtures can focus mainly on aesthetics or function. A balanced combination of both might be the right solution for you.
3 – Shower Window. Although the idea may concern some homeowners who want total privacy, a shower window provides fresh air and a way to vent the moisture in the room. Frosted, etched, or stained glass are ideal solutions. Also, the renovation team should use stone jambs and an inwardly sloping sill to maintain water tightness. Besides the frosted or tinted glass, certain window styles also provide more privacy than others. A tilt-out option the plastic crank handle seems particularly suited for shower use.
4 – Shower Sills. Just as the sill of the window in the shower would be tilted in so the water runs off of it instead of pooling next to the glass, the sill of the shower itself should likewise be sloped. The last thing you want in any bathroom is standing water. This can discolor materials, seep through to affect the structure, and encourage growth of mold and mildew. Solid pieces of stone or quartz are ideal for shower sills as water can sit in grout lines around the tile.
5 – Shower Floors. With so many different styles of tile on the market today, the floor of your shower can look like anything you want. Smart renovators recommend small tiles for shower bases for two important reasons. First of all, large tiles become quite a bit more slippery when they are wet. Secondly, it is much more difficult to angle large tiles towards the drain smoothly. Luckily, small tiles come in a vast array of colors, patterns, materials, and shapes to suit any bathroom’s aesthetic.
6 – Shower Bases. If the floor of your shower is not tile, you need a solid shower base. In years past, most of these were white, off-white, or beige with some texture added to prevent slipping. They now come in many materials from acrylic to porcelain to cement, in different colors, and shapes from standard rectangles and squares to curved designs for corner showers.
7 – Hanging Toilets. Although these require a slightly different plumbing set up than standard floor mounted toilets, ones that hang from the wall or becoming quite popular. They are especially well-liked among homeowners who prefer a minimalist style because the tank is hidden inside the wall. This affordable option saves space in smaller bathrooms as well.
8 – The Shower or Tub Debate. Separate showers and soaking tubs have become more popular these days than the combination fixture many people are used to. When having your bathroom remodeled, carefully consider how important each option is for you and your family. If you never take baths and do not have children or pets who may be bathed in them, you might prefer forgoing the tub altogether. This decision should not be based on what you perceive future resale value will be, but instead your family’s lifestyle and current desires.
9 – Sufficient Storage. Most sinks sit atop a bathroom vanity cabinet with doors. Drawers have become more popular as furniture designs have been developed to fit around the plumbing and hide it neatly away. Every bathroom needs enough storage for toiletries, towels, and extra tissue. Many homeowners find drawers easier to keep organized and to access items inside.
10 – Recessed Medicine Chests. Although the variety that hangs on the wall, often with a mirrored door, are still quite acceptable for the most stylish homeowner, a recessed medicine chest or cabinet adds a few inches of space to what could be quite small room. All you need is cleverly spaced studs in the wall to cut out a hole and slip the medicine cabinet inside. If this is not feasible, leave at least 4 inches of space so the opening cabinet door does not interfere with the sink faucet.

















