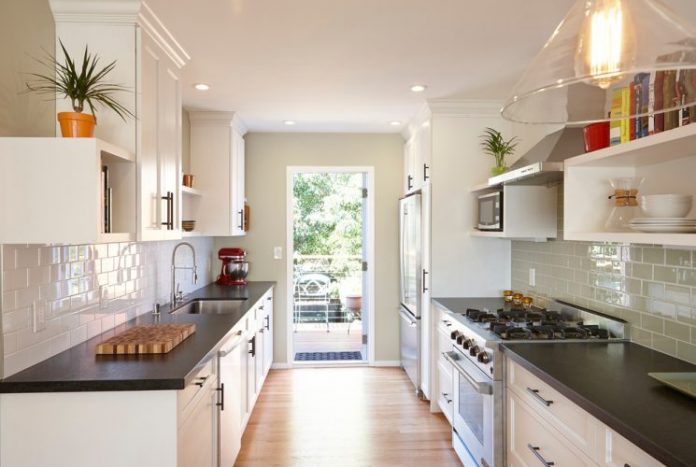A galley kitchen is any kitchen that is designed with a layout consisting of two parallel runs of cabinets and appliances facing each other.
This simple layout was originally designed to maximize the safety and efficiency of small kitchens in boats. Given this origin it is not surprising that the galley kitchen works best in small spaces. Some feel that this is the best layout you can have for small spaces, but that all depends on how well you use your space. There are a lot of pros and cons, do’s and don’ts when it comes to galley kitchens. Many of the design decisions that you make are the result of the “give and take” nature of the galley kitchen.
If you are designing your kitchen for a new home or you are remodeling and you have the option to move walls, you should ask yourself how much space you want between the two sides of the kitchen. One of the biggest advantages of the galley kitchen is the fact that you are never far from your major appliances. If you put too much space between the two sides of your kitchen you will lose the previously mentioned advantage and your kitchen might even lose safety as well as efficiency.
On the flip side if you put the two sides too close you could have all new safety concerns and you run the risk of giving your kitchen a tiny look and feel.
If you like kitchens being sectioned off from the dining area and living room then galleys can be ideal, but if you want a sociable kind of kitchen then you will have to go to extremes to open up your kitchen.
On that note, galley kitchens often have less space to put cabinets and this can be very bad if you need the storage. A solution to this is to better utilize your space by having wall cabinets go all the way to the ceiling.
However, this can give your galley kitchen a claustrophobic feel. But a solution to that would be to open one side of the kitchen by removing the wall and upper wall cabinets to the living room or with windows to the yard. Again this option leaves you with very little storage. Sometimes you just can’t win.
If you do open up your galley kitchen with an open wall to the next room you may choose to add ten to twelve inches to the counter creating a nice eating area for your family. When opting for this idea you should be careful to put your cooktop or range on the opposite wall so that there is not a safety risk to those eating if you are cooking at the same time.
One other way to open up a galley kitchen is to have the kitchen open on both ends. Once again this creates a give and take situation. It really opens up the kitchen but you run the risk of your kitchen becoming a traffic area to get to and from the rooms on either end. I personally deal with this problem in my house, it is not fun. The closed off galley kitchen is no picnic either.
Even if you have a tall spacious kitchen in a large house, the closed off galley can give off a studio apartment vibe. One option I have seen is to use a mirror on the wall. This can certainly help but be careful that your kitchen does not end up looking like a dance studio with cabinets.
There are a lot of kitchens that can really benefit from a galley design, and others that just need it because they lack the space to use other layouts. The galley design can be both liberating and confining.
Tell us: Do you have a galley kitchen? If so, what do you love — or what would you change — about your layout? Share your thoughts in the Comments.
















