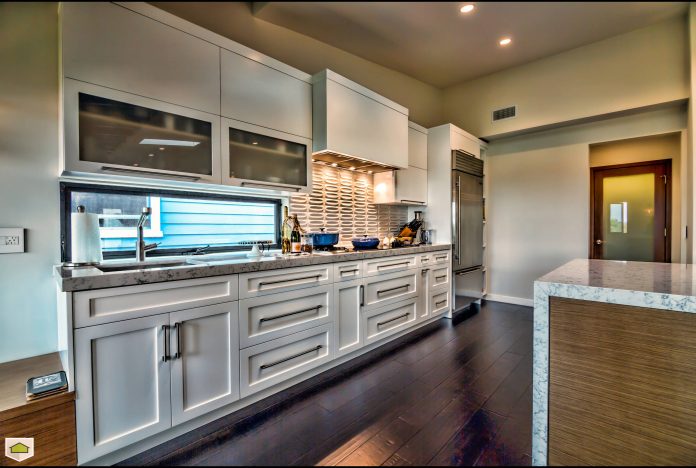Table of Contents
From concept to construction, a look at the usual steps of a kitchen remodel
You’ve always wanted to remodel your kitchen, and the opportunity finally affords itself. You’ve been inspired by certain photos, a friend’s home, maybe even a particular appliance. If your ambition has yet to extend much beyond your vision, here is a general step by step guide of what to expect, consider and determine with a full kitchen remodel.
What are your needs?
No one knows how much you use your kitchen better than you. Now you need to identify the specific ways and frequency of which you employ your kitchen. Do others besides you cook? Do they cook with you? What’s the greatest number of guests you would expect to have in there at any given time? Will you need to expand the room? Does the current layout serve your needs sufficiently? If not, what changes need to be made?
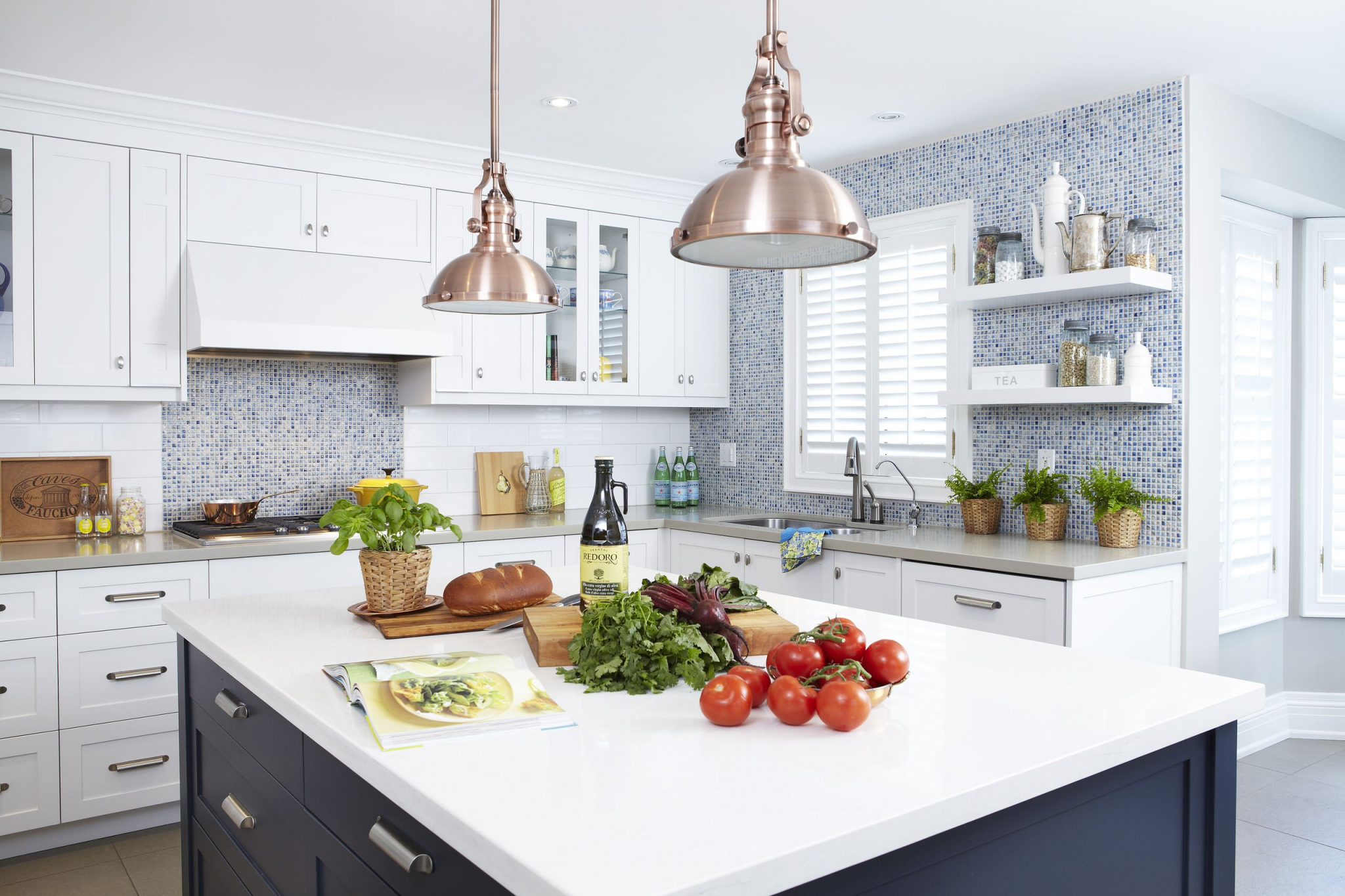
Groundwork
This is where you will make that all-important determination of the scope of your remodel, how much you are going to do, mapped out to the finest detail. Expect your ideas to change suddenly, but don’t feel pressure at this point. You’re just narrowing the playing field. You have an advanced idea of what you want, now calculate what it will cost and see how it relates to your budget. Best case scenario, you find yourself with capital to spare, and that opens the door to more possibilities.
Hire a Pro
You’ll need to incorporate the services of a professional at some point, even if you intend to 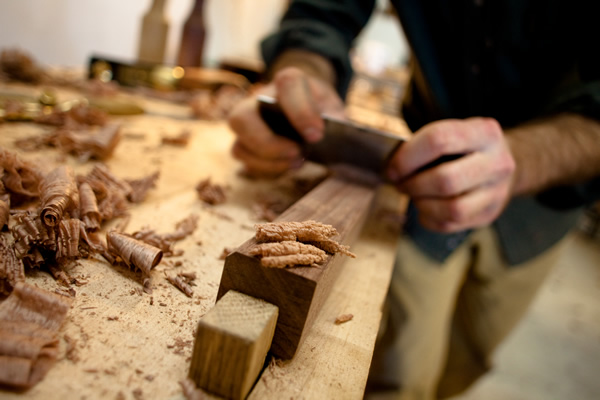 DYI. You may need a designers input when selecting the styles and materials, a cabinetmaker to build the cabinets or a specialist to adjust the electric and plumbing. It’s not uncommon to visit a big box store or showroom to see what’s available. You can approach the sales person for info. Ask for references to help you find the pro that can make the process of working out contracts, obtaining permits, planning space, even setting up a temporary kitchen space, easier. From ordering appliances and cabinets to choosing fixtures and finishes, a professional will make managing the project profoundly easier.
DYI. You may need a designers input when selecting the styles and materials, a cabinetmaker to build the cabinets or a specialist to adjust the electric and plumbing. It’s not uncommon to visit a big box store or showroom to see what’s available. You can approach the sales person for info. Ask for references to help you find the pro that can make the process of working out contracts, obtaining permits, planning space, even setting up a temporary kitchen space, easier. From ordering appliances and cabinets to choosing fixtures and finishes, a professional will make managing the project profoundly easier.
Designs
You are now ready to get into schematics. This stage will see concepts realized in the form of sketches, space planning, early floor plans and elevations that represent the layout and cabinet designs. With planning, you’ll determine what materials go where and the square-footage required. Now you’ll be able to get some ideas of what the construction will cost by submitting the drawings so you may in return receive estimates for finishes, fixtures and labor. Overall, you’ll get a more accurate view of how much the project will cost.
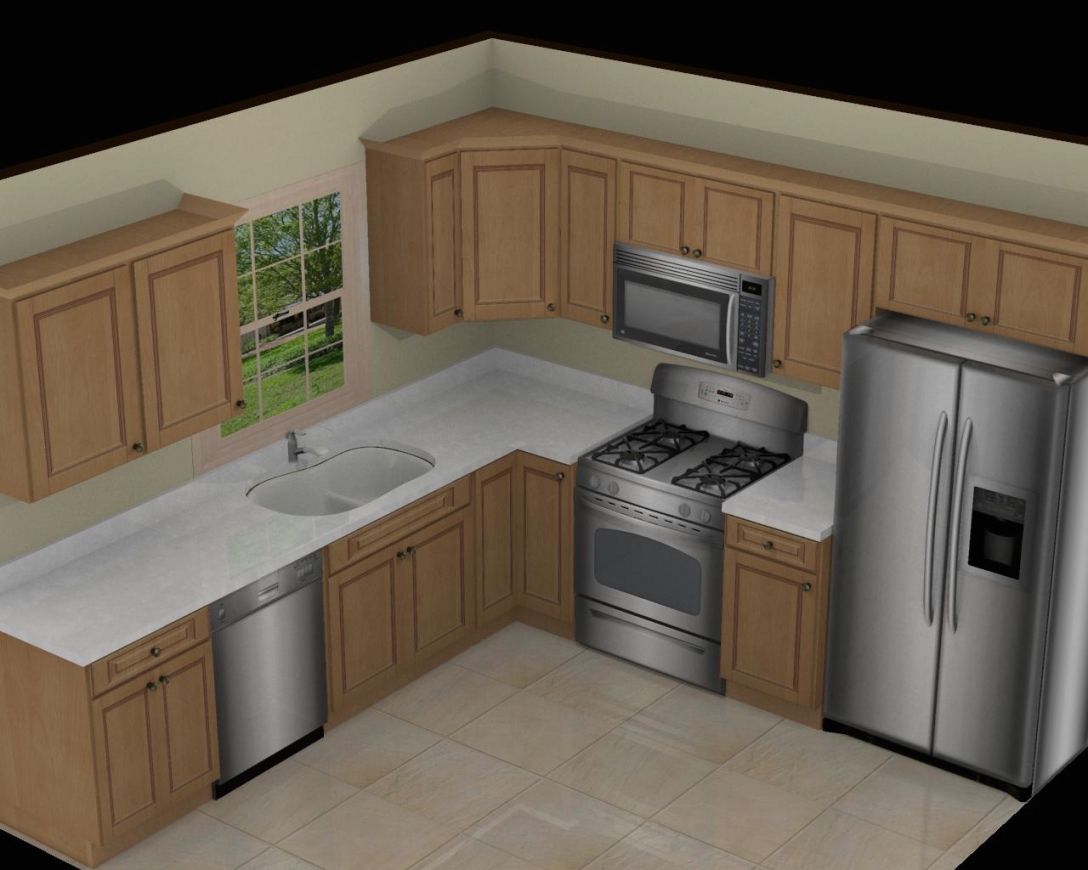
Specifications
With your preferred style in mind, you will make your final selections. Your cabinet’s construction, door style, finish and color will all be decided upon. You’ll also select your countertop and flooring. Light fixtures and an oven backsplash are a couple of other permanent fixtures you’ll choose as well as the refrigerator, kitchen sink (with faucet), decorative hardware and other appliances.
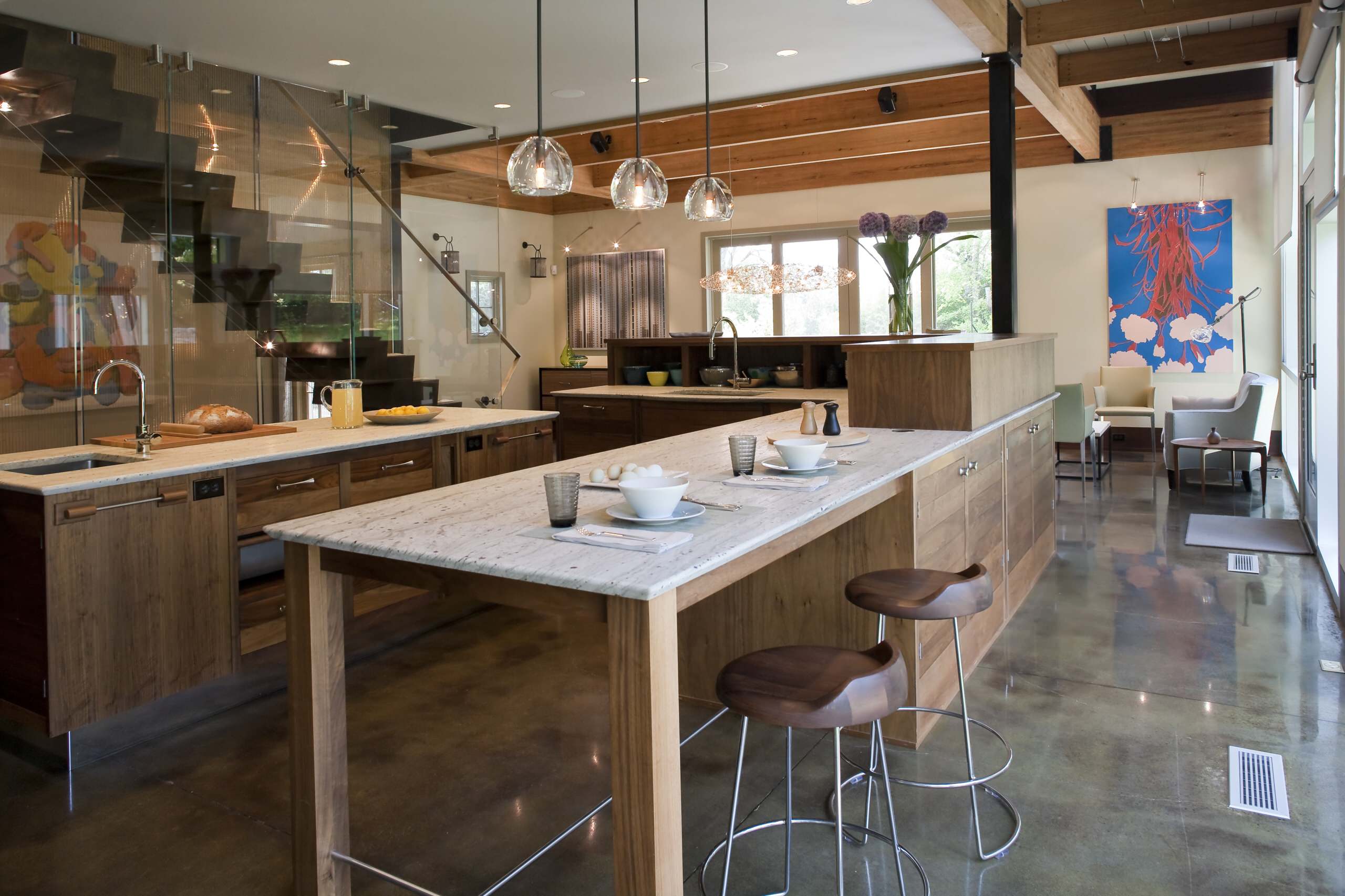
Finalization
Now you finalize it all, everything you’ve talked about is on paper and ready to be approved. Your final construction drawings are submitted to the contractor for a final price. There is a lead time inherent to obtaining permits, and you can check and confirm such info by utilizing your local resources. There, submit your final drawings with the help of your professional collaborator to finalize the paperwork and pick up the permits.
Contractor Estimates
You’ve submitted the drawings. It’s always best to get at least three estimates. Your hired professional may take contractors for a preliminary walk-through to see if the budget is still on the same page as the forthcoming estimates. It is here that you may be advised to revise your scope, if necessary.
Prepare for construction
One to two months later and construction is ready to begin. You should have been preparing for this moment and you may have determined whether or not you will remain in the home during the work. If so, you hopefully have established an area to serve as a temporary kitchen. Set up a daily meeting time with the contractor so you may be updated on how everything is going; whether they’re right on schedule, or if they have encountered setbacks, etc… all details you should be made aware of.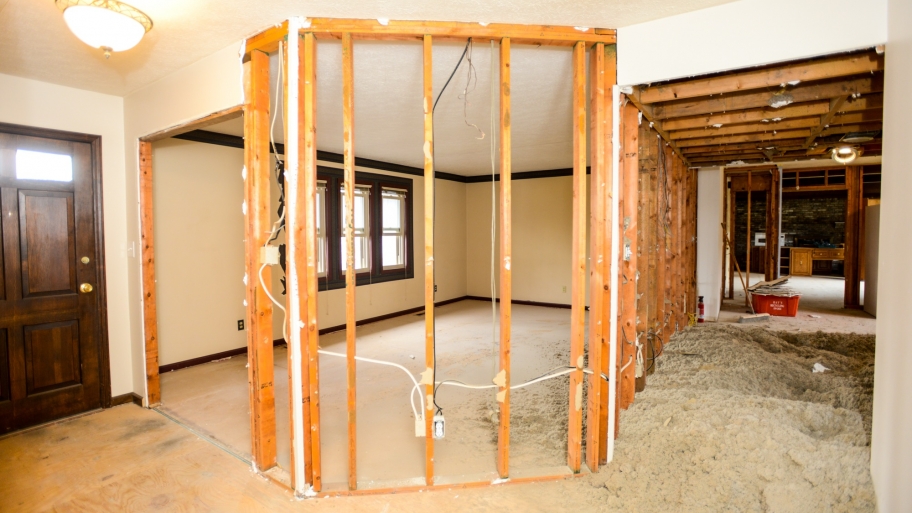
FINIS
After it’s all done, don’t expect the ordeal to be over entirely. There’s always something that will come up. You may discover minor damage, or a missing accessory – small stuff mostly – but you’ll likely be having the contractor back a few times, and that’s ok, he expects and understands this. As much as the contractor wants to move on, it’s important that you are satisfied with their work. Be reasonable with your expectations and, ultimately, your kitchen remodel is something that you will benefit from and enjoy for years to come.

