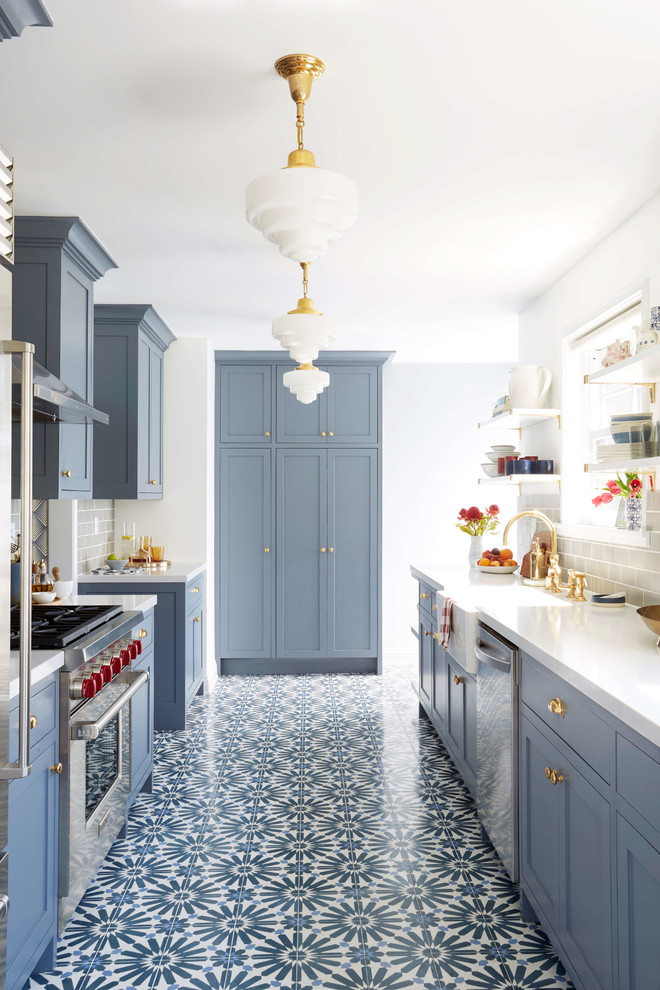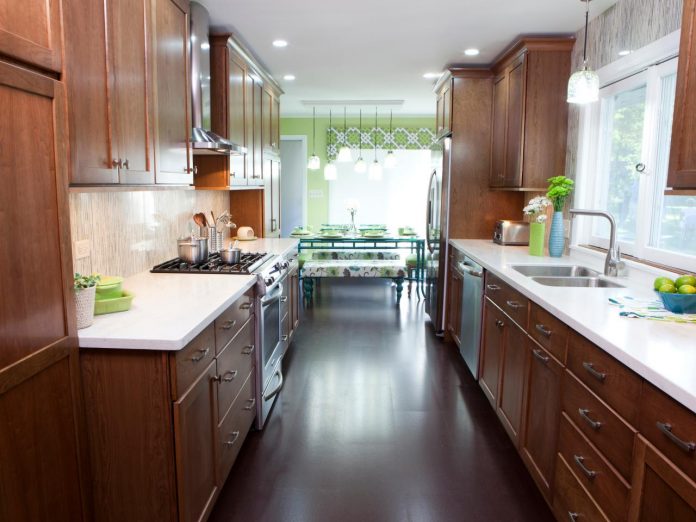Table of Contents
Insightful suggestions to make your design a success
If your kitchen happens to be of the galley design, it’s usually not by choice. But that’s okay, that particular design shape is actually an excellent layout to work with. Even more than it’s contemporaries in the U or L shaped kitchens, the galley offers an infinite number of functional possibilities. You can apply the galley concept to all kitchen styles by making the most of two parallel runs that ‘sandwich’ a central corridor. It is a design favored by many successful chefs who must maintain an efficient operation. Despite this, it’s difficult to say that there really is a singular kitchen layout that towers above all others. It really boils down to what kitchen layout works best for you and the structure of your house.

Origins:
Named for the compact galleys on sea faring ships, the design makes the most of space by creating a wealth of storage solutions and plenty of room to work. They are relatively similar to I-shaped kitchens were utilized on trains. This is why these designs lends themselves so well to implementation in small kitchens. Are you thinking of utilizing the galley-shaped kitchen design? You really can’t go wrong. But be mindful, there are a few things you need to know before embarking on this adventure…
Decisions, Decisions

First, you need to examine your kitchen space. Sure, the galley design will work optimally in a smaller space, but midsized kitchens may benefit from the concept as well. The main potential drawback of applying the galley scheme to a larger area is that its efficiency can be profoundly compromised if the space between the opposing runs is too great, making the work spaces too far apart. Make this assessment early on and you’ll avoid yourself a bit of needless trouble.
On a more professional tier, the galley really only works as a kitchen design. It is typically a closed space with no dining area. It’s not designed to meet social demands. That doesn’t mean it can’t work IN such a construct; for instance, an open plan space that contains a galley offers a world of possibilities.
The galley has two basic looks to choose from – symmetrical or asymmetrical. The former being of a rather proportional style, meaning that the two sides – the length of the runs and the setup of units along each side are nearly identical. You can make them be a perfect mirror image of each other or have them differ greatly according to your taste.
You may discover that you actually prefer the asymmetrical look. There are a number of approaches you can take to achieve this. For example, one method focuses on tall cabinets (or a stack of appliances) on one side while base and wall units occupy the other side. For even greater diverse effect you can mix tall and wall units along a single side while only one run of base cabinets mirrors it. This is a concept that could work best in an open floor plan.
Cabinet Placement
It may benefit you to have all of your tall cabinets on a single wall. Create a wall that is at least twelve feet long allowing the oven and sink to be placed away from each other with enough distance. It’s to ensure maximum safety that a cooktop and sink should be separated by at least one to three feet. This allows a twelve-foot run to feature adequate sink efficiency. It’s also possible to have cabinets and drawers beneath the range in this setup. Plus, there are no concerns of whether or not major appliances will fit.
Accordingly, the opposite side’s twelve-foot run has plenty of space for the fridge, oven housing, pantry and other storage units. In fact, it provides an abundance of room that makes keeping the kitchen tidy and organized easier than it would be in any other configuration.

Of course, one could choose to break up a long asymmetrical run. You could mix it up with tall and base units together on the same wall. So, if you have a wall that is over twelve feet long, it wouldn’t be uncommon to have three base units on one side and three tall housings on the other. You’d see wall units, floating shelving or even a window above the base units. Likewise, there could be wall units, shelving, a window or an untouched wall on the other side. This is particularly conducive to very narrow kitchens, the absence of tall bank units serving to open the space visually.
If you have a galley with two open ends it can be a mixed blessing. You may have to do additional work with the corridor if both ends spill out to adjoining rooms as traffic through is likely increased. You can certainly work with less distraction in a typical galley that is closed on one end. Be sure to read on to our other articles featuring other kitchen designs like the L shaped kitchen.












