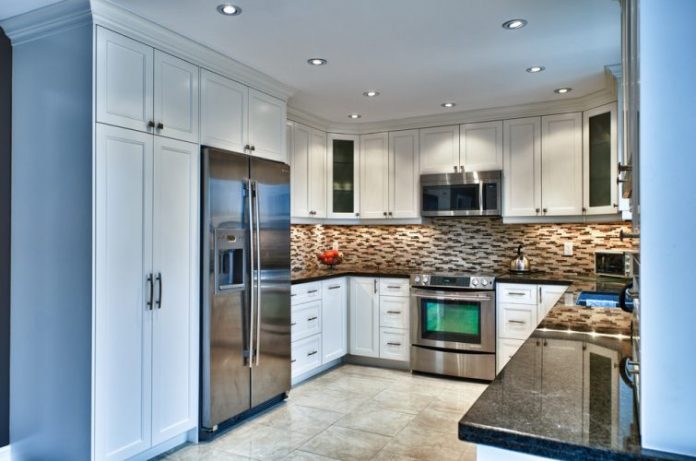The U-Shaped Kitchen is a kitchen layout that consists of three runs of cabinets and appliances that are arranged to roughly create a “U” shape. Some have read that some people will call this a “C” shaped kitchen, but I have never heard that in my life. Most kitchen designers will try to make U-shaped kitchens with three continuous uninterrupted runs of counter space. However, because of windows, doorways, or countless other obstacles, you do occasionally have U-shaped kitchens that have one or more breaks in the “runs.”
As with any kitchen layouts, there are benefits and drawbacks to the U-shaped kitchen. All other factors being equal, the U-shaped kitchen is generally the most expensive kitchen layout because it fits the largest amount of cabinets into the given space. You also get more flexibility out of a U-shaped kitchen. By having three different runs, you have so many options as to where to place appliances, where to plan your work areas, and how you want your kitchen to look. It is because of this flexibility that the U-shaped kitchen needs the most thought and work put into the design of the layout. In other words, if you have a galley kitchen, your sink will be on one run and most of the time your cooktop or range will be on the other. One of the only exceptions to this would be if one run was a full wall of pantry cabinets and the refrigerator, leaving the other side for the sink and cooktop. Not much to think about by comparison. Same goes for an L-Shaped kitchen; two large runs to work with resulting in good but also limited options for the placement of your appliances. Things are different with U-shaped kitchens. If you are shooting to optimize the traditional kitchen work triangle then you could easily put one major appliance on each wall. This will help maximize efficiency by keeping your 3 major appliances near each other without while keeping adequate counter space between them as well.
There are a few guidelines to keep in mind. These may not apply to every kitchen, but each one is good to think of as a rule-of-thumb.
Assuming the view outside your window is pleasant and not a trash filled alley way, you will want the sink in front of the window. Most people spend a lot of time in front of the sink so placing the sink in front of a window is considered to be the best placement.
A lot of houses have walk-in pantries near the kitchen, but many others store the bulk of the food and dishes right in the kitchen itself. So if you have 24 inch deep pantry cabinets in your kitchen it is a good idea to place them on the same run as your refrigerator. For instance, placing the refrigerator on the middle run while you have a couple pantries on one side should be avoided. This would divide your counters leaving you a small section that will inevitably be dominated by the range or sink. If instead you placed the refrigerator and pantries together, it not only looks better with a more open feel. but it allows you to consolidate your counter space into truly useful space.
If you have a larger kitchen the options and possibilities are even more numerous. The kitchen island is one of the most useful and envy-inducing kitchen features. It is important to remember that you need to be able to walk around your kitchen island so leave about 3 feet on all sides. This means that even if you want a tiny 2 foot by 4-foot island in your kitchen the room itself needs to be no smaller than 12 feet squared. As nice as it is to have a kitchen island, it’s a bad tradeoff for a tight kitchen with cramped work space. So if you want an island, be sure that you have the space for it.
If you like the look and a lot of the cool features you get from kitchen islands but you just don’t have enough space for one, you could try a peninsula. By knocking down one of the walls you can create a useful outcropping of countertop that can still be used for one of your sink or range. (Usually the sink) While you do lose some overhead wall cabinets, you also gain the option to extend the back of the counter into a nice eating area. This option also opens up the kitchen in a big way.
The last thing I want to stress is the importance of your corner cabinets. The corner cabinets are more important in the U-shaped kitchen layout. Most U-shaped kitchens have two spaces for corner cabinets and how you utilize them can really make-or-break your storage setup. Make good use of these corners with any of the excellent options out there. Lazy Susans are excellent if you have the space for them. The LeMans Corner and the Magic Corner are both forms of pull-out trays made to maximize your access to a blind corner cabinet. Even traditional blind corners are not too bad if you don’t mind crawling on your knees from time to time when you need whatever you decided to shove way in the back.
If you put a little time and thought into the design of the layout for your U-shaped kitchen you might be surprised by how many pleasing options you are left with. With enough space the properly designed U-shaped kitchen will serve your needs.
Read more about Kitchen Layouts: L-Shaped Kitchens | Galley Kitchens

















