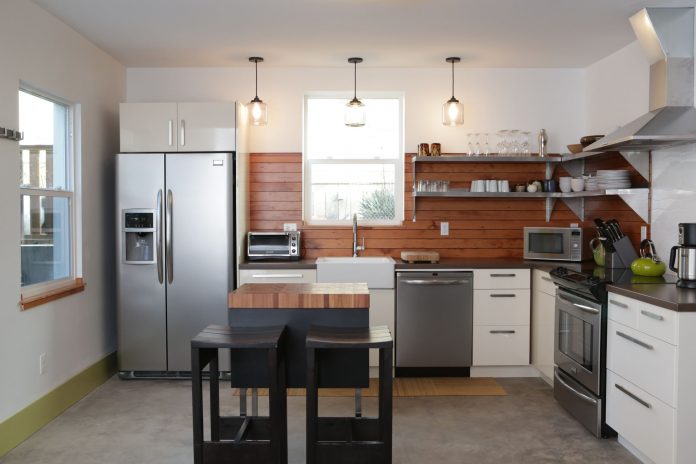The L-shaped kitchen is one of the most popular kitchen layouts that you will see. These kitchens are comprised of two rows of cabinets, or “runs,” that make an “L” shape. They are also called “corner kitchens” by practically nobody. Although there are only two runs, the design still offers a good deal of versatility.

You will see designers taking advantage of the L-shaped kitchen for big grand kitchens and tiny studio apartments’ alike.

These are some of the important factors you should be thinking about to make your L-shaped kitchen work for your needs.
I have talked about L-shaped kitchens before; there are a lot of inherent advantages to the design. The L-shaped kitchen’s two perpendicular runs make it good for the kitchen work triangle. If you are designing a larger kitchen that you expect will have two or more cooks working at once, then the design allows you to set up a kitchen with distinct work zones. Either way, you can have a very efficient and organized kitchen.
Many L-shaped kitchens open into another room. This is especially prevalent now that many newer houses are being designed with big open spaces for the kitchen, dining room, and living room. This makes the L-shaped kitchen particularly well suited for throwing parties and entertaining.
It is because the L-shaped kitchen is so open that it is the best kitchen layout to use if you want to add an island.

If you want to truly turn your kitchen into a social area and be the “Hostess with the Mostest,” then you should build a seating area into the back side of your island. Larger islands also allow you to have more counter space and the option of putting the sink or cooktop on the island giving you more counter space on the runs. For logistical reasons, the sink is usually the chosen appliance for the island. If you choose to put the cooktop on the island you will need to hang some kind of chimney hood from the ceiling right in the center of the room.

This can also be a beautiful eye-catching feature when done right but it certainly forces you to think your way through a number of potential obstacles. If you don’t want an island you can always add a small kitchen table to fill the space.
As with any kitchen design, it is important to maximize your counter space. To do this you want to avoid any design elements that will break up the continuous flow of the counters. If you have large pantry cabinets then it is important to group them with the refrigerator so that you, in turn, maximize your usable counter space.

In the left picture, you can see a kitchen where the windows made it necessary to place the refrigerator in the middle of the run. On the right, you can see a kitchen where the continuous, unbroken countertop is consolidated to make more usable space.
Windows, doors, soffits, or purely aesthetic choices could lead you to add upper wall cabinets on one of the runs but not the other.

If your L-shaped kitchen is only going to have one run with upper cabinets it would be a good idea to place your range on that wall. When you are cooking it can be very helpful to have the storage provided by the upper cabinets close at hand. This also gives you the option of having an under cabinet hood or a micro-hood.
As you are deciding where to place the major appliances, be sure to place enough space between the sink and the range. In an L-shaped kitchen, especially one without an island, the counter space between the sink and range usually ends up being the place where you do a lot of prep work. It will be very beneficial to make this space large enough to work on. Saying this may seem totally obvious, but I am currently living in a kitchen that was poorly designed and there is little to no counter space. You’d be surprised by how many kitchens fail to provide necessary space for things like this.
In the past, I have talked about U-shaped kitchens and I mentioned how they have two corners and those corner cabinets are important because they take up a significant amount of counter real-estate. In L-shaped kitchens, there is only one corner and therefore it takes up half the space. (Compared to a U-shape) However, that one single corner in your kitchen will inevitably be a focal point. The runs of the L-shaped kitchen naturally draw you into that point. So it is still important to make sure you use this space well.

The Lazy Susan cabinet features rotating trays that allow you access to the items you have stored in the back of the cabinet. A blind corner is just a base cabinet with half the space tucked away forcing you to reach back into the corner to get your items. I don’t recommend the blind corner cabinets, but some companies have made devices similar to the Lazy Susan. The Le Mans corner unit and the Magic Corner are both attachments that swing your items out of the cabinet on a series of suspended trays for your convenience. Some people will also place an angled drawer cabinet in the corner. Any of these options would be better than just leaving a corner of dead space with no cabinet.
The important design priorities of your kitchen will differ greatly from other’s kitchens. If you incorporate these ideas when you are building or remodeling your L-shaped kitchen you should be able to utilize the inherent strengths of this design.












