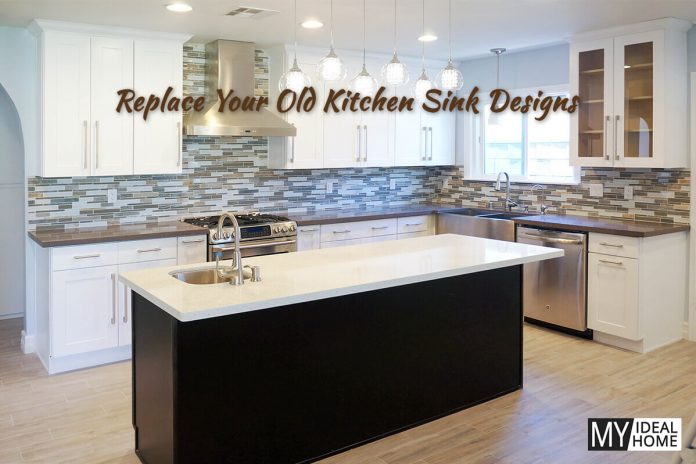Picking the Suitable Sink for Your Ideal Kitchen
Implementing your new perfect kitchen requires a dedicated and thorough inspection of the space and where critical components like the sink should be positioned. This is not a decision easily left to simple taste, as there are many functional considerations for the ideal sink location.
In this article, we go into the nitty gritty of where that dream sink you may have already decided on should be placed. Read through the factors and make a more educated choice to be able to thoroughly enjoy your new kitchen.
Table of Contents
A Brief Note On Existing Plumbing Needs
Are you on a tight remodeling budget, or simply looking for areas to trim the fat on your spending so that you can afford even nicer countertops or some special backsplash tile? Taking advantage of your existing plumbing placement is an excellent place to start. It may not be ideal, but if you feel that you can compromise with the current placement of things, this can potentially add up to big savings in avoiding re-piping.

If part of the motivation behind your current kitchen remodel is dealing with serious dysfunction in the jigsaw puzzle of kitchen positioning, then this may not be a valid solution. But it is worthy of consideration before continuing! Leaving the plumbing as-is can also usefully reduce total project time and plumbing contractor fees, to get you to your dream kitchen that much more quickly.
Engagement & Occupation with Cooking
There is a fundamental system that makes kitchens a functional and engaging space for beautiful creations to delight the senses: mise-en-place. It is a French phrase which translates literally as “put in place” and encompasses the gathering and arrangement of your necessary tools and ingredients.
The turnkey of mise-en-place is that it is an overarching mindset, rather than a simple baker’s list. It involves thorough accounting for time spent, energy output, and results achieved based on available resources and your cooking environment.

As discussed in the NPR program For A More Ordered Life, Organize Like A Chef, the phrase also bears a deeper connotation–even extending it to way of life. Melissa Gray, then a senior at the Culinary Institute of America, said about it, “It really is a way of life… it’s a way of concentrating your mind to only focus on the aspects that you need to be working on at that moment, to kind of rid yourself of distractions.”
So how does this concept tie in to the placement of your sink? Its role in the kitchen is of such importance that placing it has everything to do with the effectiveness of your cooking. From washing ingredients to post-cooking cleanup, its place in your layout will have a huge impact on your effective time spent in the kitchen.
The Sink in the Kitchen Work Triangle
As noted in our article The Kitchen Work Triangle, proper implementation of the work triangle can improve the workflow of most kitchens regardless of the actual layout. One basic principle to bear in mind is:
A sink should have clear counter space consisting of at least 24 inches on at least one side.
There are numerous other rules that work in concert to establish a profitable work triangle in your kitchen (and we encourage you to check out that article in full sooner or later!), but for the purposes of your sink this rule is paramount.

Whether you’re interested in making use of a quaint corner of the kitchen that just so happens to have an amazing window view from it, or you want to place your sink on a center island, ensure that at least one side of the sink has 2 feet of clearance.
Kitchen Sink Size
The kitchen sink can come in a massive range of depths, widths, styles, and configurations. The options may feel a bit overwhelming at first–but we’re here to help. Don’t consign yourself to just picking up whatever your local brick and mortar kitchen supply store has to offer in their front display row; you could regret it down the road.
Since it’s an easy argument to make that the sink is the most-used fixture in the kitchen, selecting the right sink itself is just as important as picking its destination and facing. In fact, the two choices should be made in cooperation with each other.
The primary factors to consider in choosing your sink size are:
- Average sink size
- Kitchen size
- Base cabinet size
- Average usage
- Surrounding area
- Other needs
Average Sink Size
From small hall bathrooms to extravagant kitchens, sinks can range in size from 7” widths to expansive 72”. But the standard size is 22” x 30”.
Traditional single-bowl sinks can come in easily available widths up to 36”. Widths exceeding 36” are available, but they are relatively uncommon and will typically include things like attached worktop surfaces or excessively wide rims.
Double-bowl sinks can be found readily available up to 48” in width, with varying depths and dimensions. Triple-bowl sinks can be found ranging all the way up to 60” in width. And when you look into prep or bar sinks, there are all kinds of irregular sizes to be found.
Sink Depth
Average depth of sinks you will find in stores range from 6” – 12”, with most of these falling in the 7” – 10” range. Consider your kitchen philosophy and work approach: do you frequently make use of large pots, do you stack your dishes, or do you utilize wide cookie sheets? If so, you may want to opt for a sink on the deeper end of the spectrum.
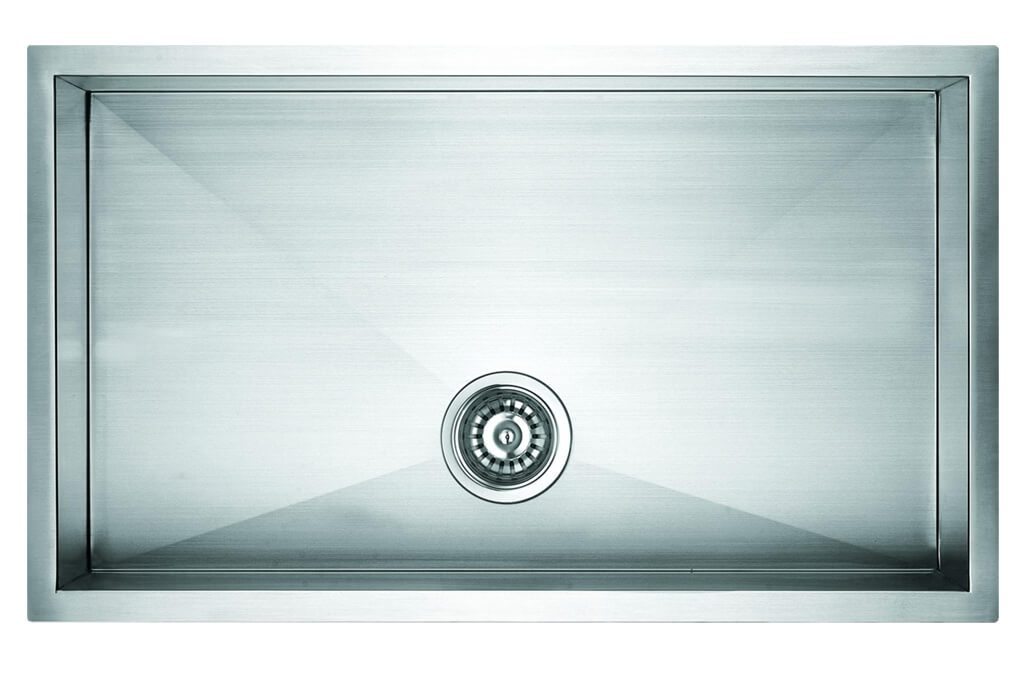
Take care not to go too deep, however; if you can’t reach the bottom due to your own relative height, you’ve just earned yourself a permanent headache. Additionally, note that an undermount sink will be 1” – 1 & ½”~ deeper than flush mounts or drop-ins. If you’re considering a zero-radius sink to fully take advantage of an economy of space on your countertop, bear in mind that they are more difficult to clean.
Kitchen Size
The size of your kitchen in totality is a big concern when it comes to the size of your sink. Space comes at a premium in a cozier kitchen, and your larger sink selection could horn in significantly on your cabinet and counter space.
Here is a great rule of thumb in sink to kitchen ratio:
Kitchens up to 150 sq ft can tolerate up to a 24” sink width
While not set in stone, this rule usually works because with those dimensions your reduced counter space can be alleviated using custom-fit cutting boards or covers for the sink when it’s not in use.
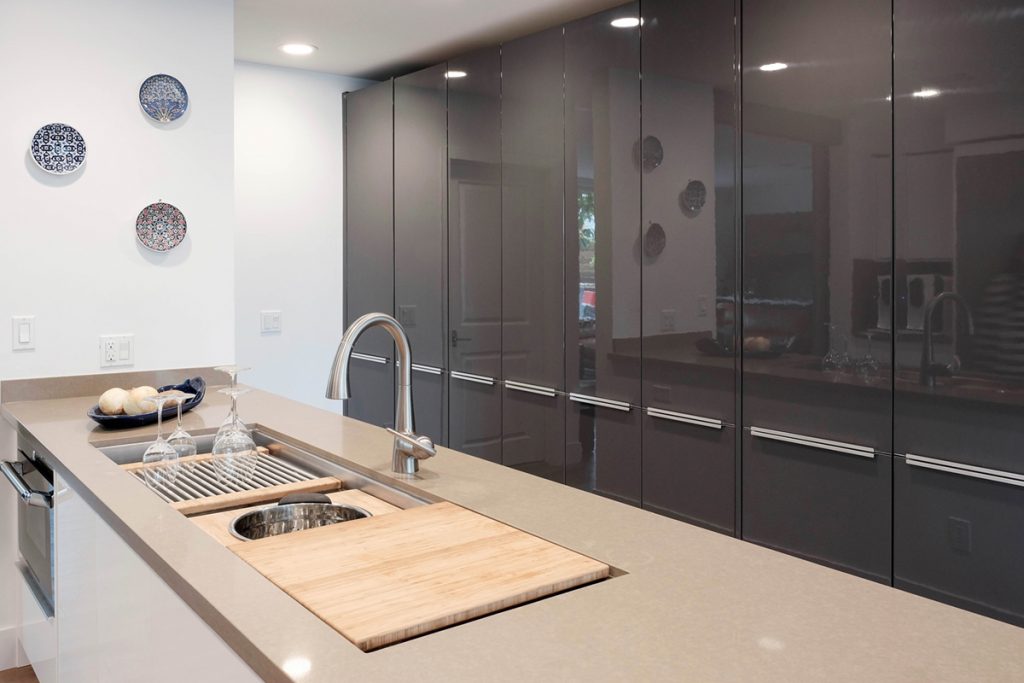
Even where space isn’t a functional issue necessarily, a tremendous apron-front sink can visually overpower the rest of your kitchen and look odd. Similarly, too small a sink can appear comical in a larger kitchen.
Base Cabinet Size
Whether you’re performing a full overhaul remodel on your kitchen or just installing an updated sink, the size and layout of your base cabinets comes into play. A sink on the larger size demands a large base cabinet, which could diminish your overall storage space or look bizarre next to cabinets that are comparatively tiny.
Base cabinets are available in a big range of widths, but a reliable standard depth is 24”. In order to figure out the upper end of sink size for your base cabinet, measure its interior dimensions and then subtract 2-3” from the width and length. Example: Your 26” base cabinet can handle a 23” sink at most. 24” sink base cabinets can comfortably fit the typical 22” x 30” sink.
You are also going to want to be confident that the depth of the base cabinet can accommodate the depth of your sink while also yielding comfortable storage space. You may be able to customize the base cabinet, but consult with a professional first to ensure that you’re not compromising the support of the cabinet for the sink itself in so doing.
Average Usage
Have you crunched the numbers on how you make use of your kitchen sink? Do you know how many dishes you wind up cleaning on an average day, after a single meal? What are the dimensions of your biggest serving platter or baking tray? Now is the time to investigate your patterns of sink use so that you don’t wind up with one that can’t keep up.
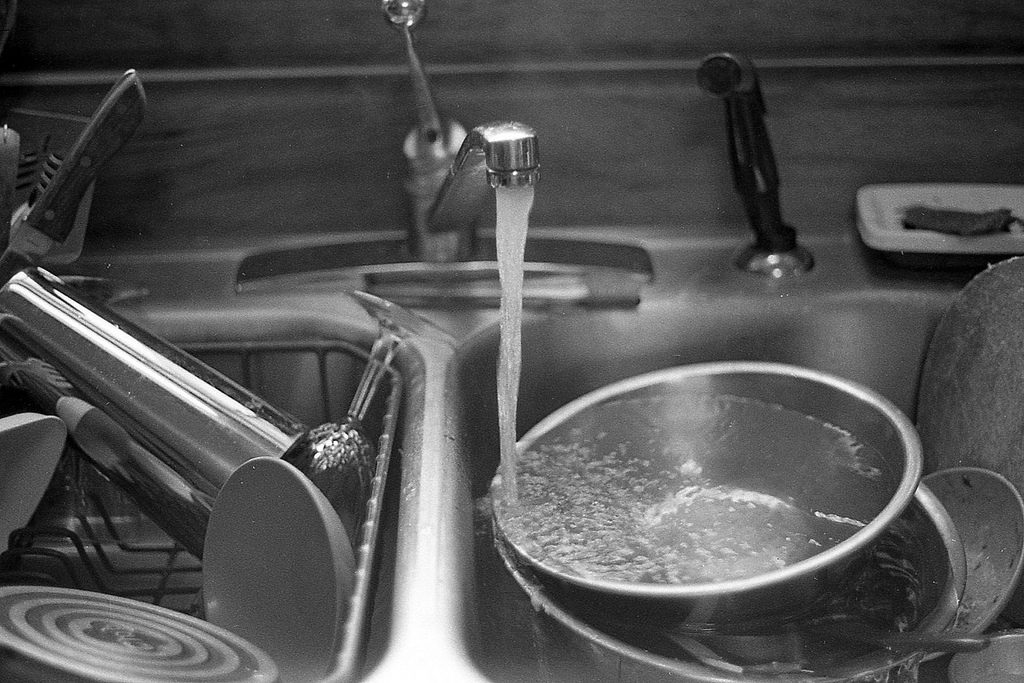
You may be willing to compromise with a smaller sink by, for example, washing your dishes as you go rather than waiting to the end of your cooking or mealtime. However, if you have any intentions of washing kids or pets in the sink then a small size is just a no-go. Things like large roasters that you only have to contemplate washing on a holiday don’t need to be spared as much consideration in your final choice.
In addition to simple width and depth calculations, your sink usage can inform choices about unique sink offerings and styles. For example, sinks with bells and whistles like integrated drainboards or smaller prep bowls may be the right call if you frequently entertain or make more complex meals. Large single-bowl sinks contribute more uninterrupted usage, while double-bowls permit multitasking or “more cooks in the kitchen”.
Surrounding Area
As you did the numbers on your overall kitchen size, you should additionally regard the needs of nearby kitchen elements as far as space and accessibility. Does your sink look proportionate and fit in well with your stove, countertops, close kitchen accessories, windows, or even the fine detailing on your cabinet choices? You can use a piece of paper with the sink opening drawn out on it to eyeball the area and judge relative sizes.
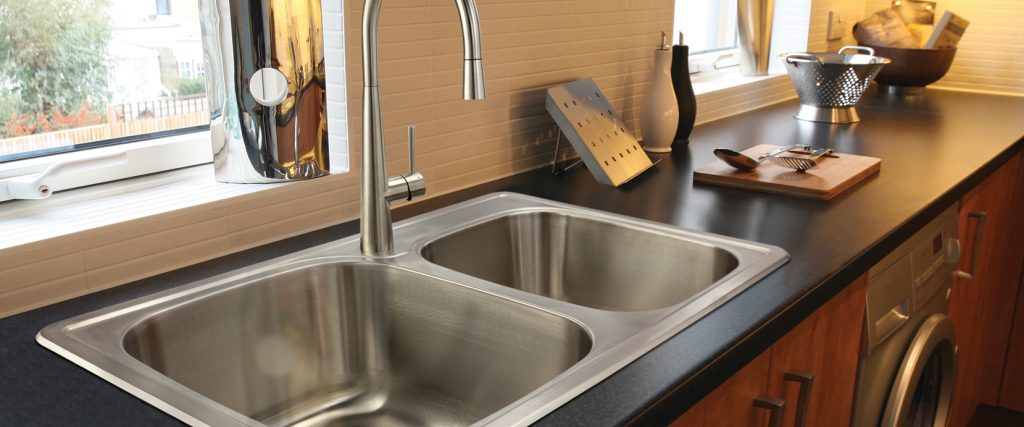
Everything should be accounted for together: backsplash, faucets and fixtures, as well as countertop accessories you’re planning on.
Other Needs
Is your kitchen going to be a social space? Even if not, will it have weighty demands placed on it while you host party guests frequently? If so, a prep sink or an auxiliary bar sink could be tremendously valuable. They’re decorative, effective, and can add some real flair to the space.
Ideal Sink Placement
We’ve discussed the importance of the sink in your kitchen work triangle, as well as the many factors involved in selecting the sink itself. But what about where it goes? What should it be facing?
KBA Sink Guidelines
Without yet discussing aesthetic or personal flair, there are some guidelines from the National Kitchen & Bath Association to help our decision:
- If your kitchen has only a single sink, it should be positioned adjacent to or across from the cooking surface and fridge.
- As discussed earlier in the article, the sink should have at least two feet of clearance on at least one side, as well as at least 18” clearance on the other side.
- On at least one side of your sink, one continuous workspace of 36” width and 24” depth should be available for food prep.
- Auxiliary sink guideline: At least 3 inches of countertop frontage should be available to one side of the auxiliary sink, with 18” available on the other.
Personal Taste & Enjoyment
At the end of the day, your sink should serve you in its best capacity based on how you enjoy use of your kitchen. If it’s a social space, the sink should conform to that usage. If it’s a place of dedicated work and brilliance in cooking, then you should still strive to enjoy your time at the sink.
Nice Views
If your kitchen is a brand new project and it is possible, giving yourself a pleasant view can make time spent at the sink a real joy. The chore of washing up after large meals or parties can be a breeze if you have a nice window view.
Social Kitchens
Why put your back to your guests if it isn’t necessary? Having a sink placed in an island facing out into your dining area can keep the kitchen open to the social experience during gatherings large and small. If your remodel and home layout permits it, enjoy the best of both worlds! Arrange your sink to face your dining area and a window view.

Love How Your Sink Complements Your Kitchen
Making use of all these factors and ideas, design your updated kitchen to suit your needs as well as wow your guests. You should love your ideal kitchen, and it should love you back with effective cooking and beautiful surfaces.

