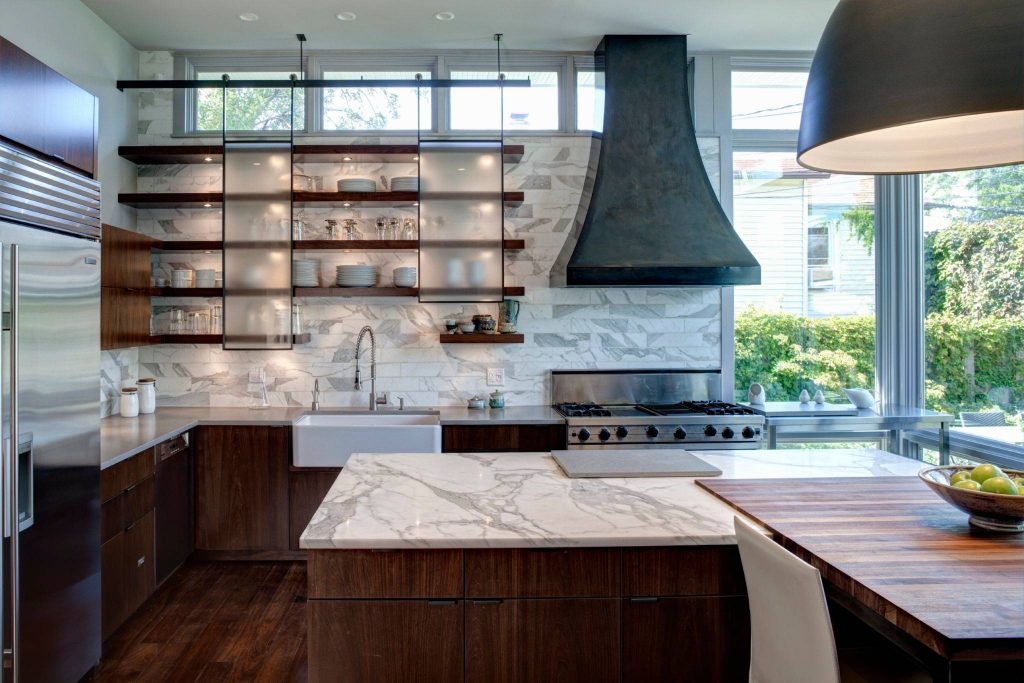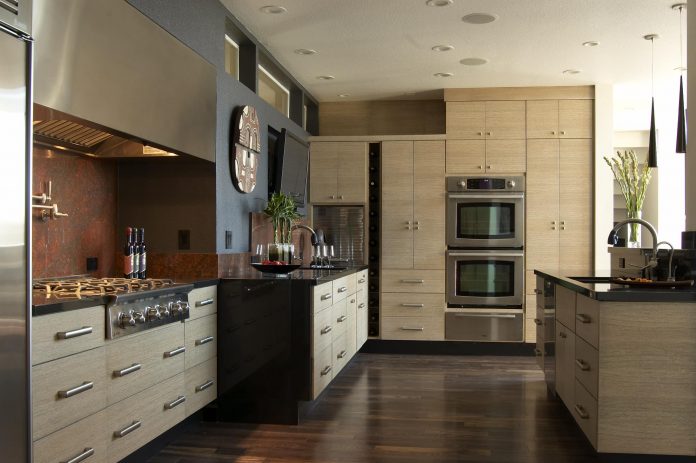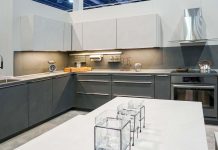Sometimes you need to do it, sometimes you don’t
There is no other room in the home as important as the kitchen. It’s often the center of activity; it’s certainly where we prepare our meals. Since it’s the focal point, it needs to be right. It has to fit the specific needs of the homeowner. If it falls short, something is wrong and it should be addressed. This is one of the reasons kitchen renovations consistently top the lists of popular home improvement projects. There are a number of clear indicators that point to such a necessity. Sometimes a little special maintenance is all that’s needed.
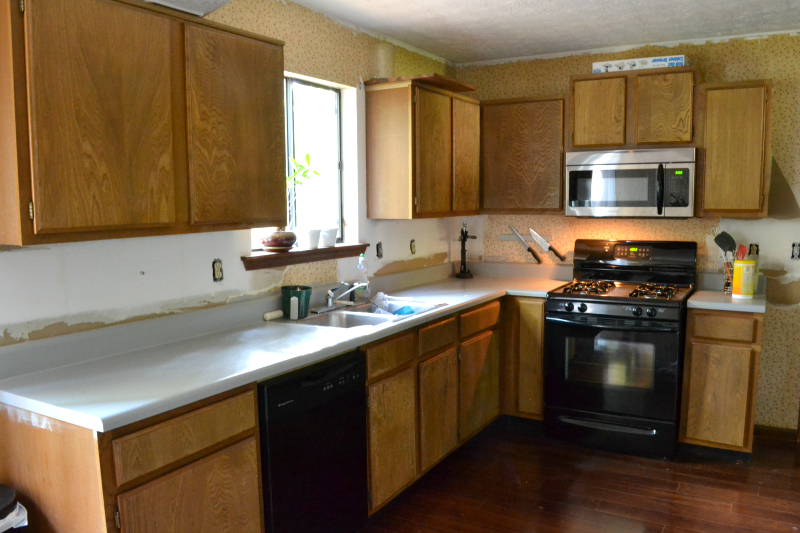
Say you’ve had the same cabinets for years. They’re not necessarily damaged, they’re just old. You’d like to put something new in that space. Of course, that would mean more money, a complete remodel. It’s disappointing; it’s simply not something everyone can afford.
So, consider alternatives. A very strong option comes in the form of re-facing your cabinets. It can result in an all new look and have minor financial consequence. You can replace the doors and drawer fronts only, just swap them out and you’ll find there is still the same wealth of choices you’d have as if you were replacing the entire package. You’ll have fun choosing wood types, designs and accessories.
But you’re not even limited to those two options. For an even more affordable way to a new look, you can settle on refinishing your cabinet. That might be all it takes to give your kitchen a much needed facelift. In fact, you can often have professional cleaning and re-staining done on the same day!
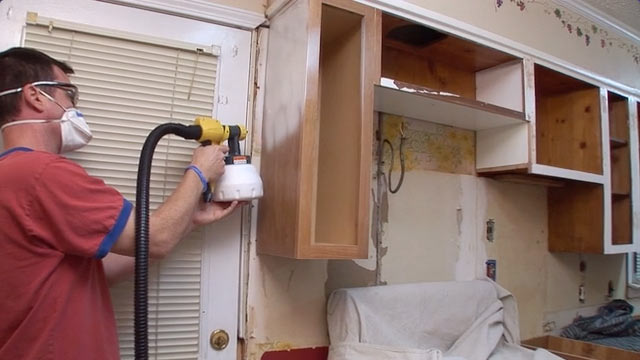
Sometimes it’s the floor plan of a kitchen that makes no sense. If you’ve got minimal countertop space, or a way-too-big kitchen island that blocks the bath from the sink to the oven, or no clear space for recycling bins, it’s as if someone just threw a wrench into the whole machine and left you to deal with the impracticality of it all.
Well, there’s no better way to correct a haphazard floor plan than with, you guessed it, a kitchen remodel. You’ll be able to make the most efficient use of the kitchen work triangle while maximizing your workspace and the kitchens potential overall. For best results collaborate with a consultant to create a design that flows naturally and functions optimally.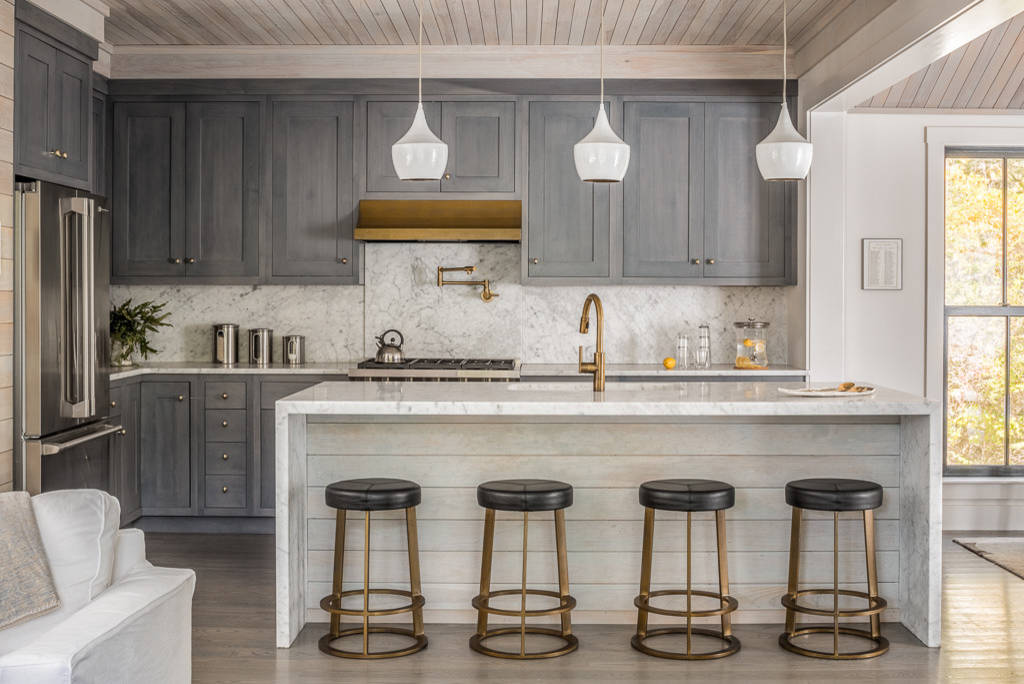
You may have some wasted space in your kitchen, sometimes without even knowing it. There’s not much more frustrating for a designer than seeing a cabinet setup that does not extend to the full height of the ceiling. There’s a long empty dusty chasm of about a foot or two over the cabinetry. Well, that just won’t do. You can reclaim the space. For one thing, you can put in extended cabinets. They’ll definitely give you more storage. If they reach the ceiling, be certain to tie it all together with some crown molding. If that’s too much work, just create a decorative galley, make it home to knick knacks, plants, decorative baskets – even antiques! You can create a homey theme that will overcome the failure of dead space.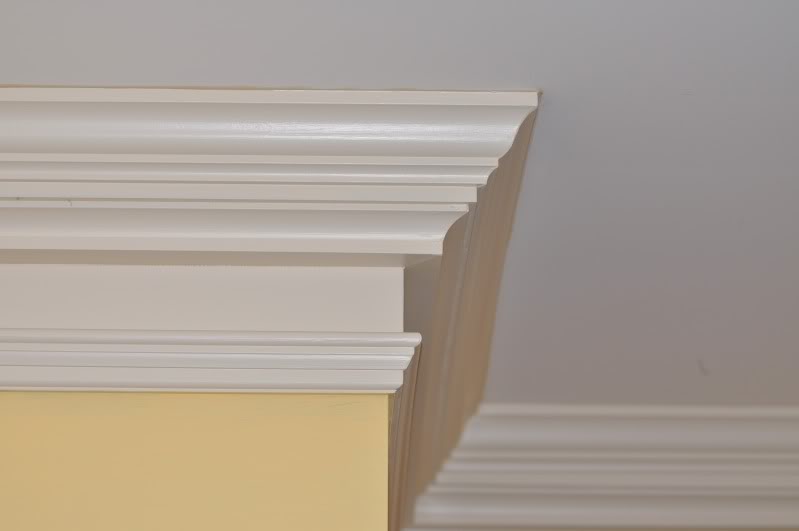
Particularly in older homes it is common for the cooking and dining areas to be separated entirely. But today it is much more common to have the two integrated with a modern open floor plan. A kitchen remodel can include the removal of a separating wall and creating a much more functional use of the space formerly designated as dining room-only.
A common misgiving that also leads to a remodel sometimes is the overall lack of storage areas. A kitchen cannot function optimally without sufficient space. Of all rooms, it needs ample storage for all of its related wares. Thankfully, there are plenty of innovative solutions. By incorporating wall-mounted shelves or racks, pull out pantries, new cabinets, or even drawers in your kitchen island, you will be able to manage everything comfortably with all the space you can create.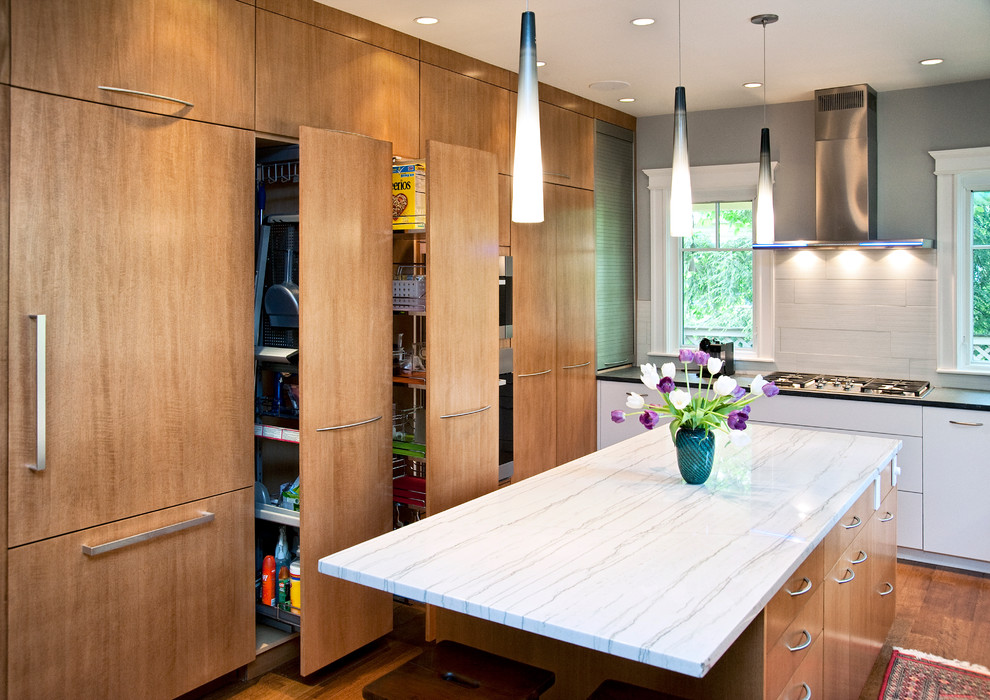
In a great kitchen, storage space is not even an issue as it is all tactfully taken care of in the design process. In a remodel, you may see a bit of rearranging, but it’s all with the goals of making the most efficient use of your available space in mind. And you will be glad you did!
Perhaps the most serious reason to justify a remodel is that of poor ventilation. Besides being potentially dangerous (and a health risk) compromised air flow can also damage the kitchen with excessive humidity or even smoke exposure. Of course the stench a poor system leaves behind is a valid motivator to do something about it. It can all be taken care of in a remodel.
You’ll enjoy a much fresher kitchen when you install a modern range hood. This isn’t an area you want to be cheap in – a low end hood will only recirculate the air. To reap ALL of the advantages from a remodel, you need to install a range hood that vents the air outside. No more unpleasant smells and airborne grime – you’ll discover a clean new world after you’ve successfully remodeled your kitchen! Enjoy the possibilities and make them reality…
